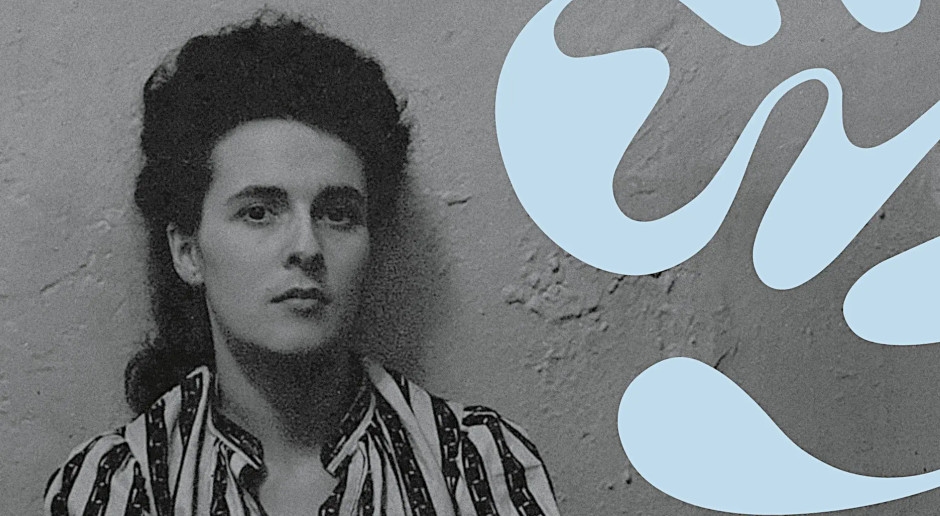This home is an oasis of peace in the heart of New York City. A sculptural staircase is at its center [PHOTOS]
![This home is an oasis of peace in the heart of New York City. A sculptural staircase is at its center [PHOTOS]](/_next/image?url=https%3A%2F%2Fpliki.well.pl%2Fi%2F07%2F38%2F72%2F073872_r2_940.jpg&w=1280&q=100)
In Brooklyn, one of New York's most desirable neighborhoods, a space has been created that allows for a respite from the hustle and bustle of the big city. The project was conceived by Brent Buck Architects, an American studio specializing in combining modernity and tradition.
The transformation of the house began with the dream of a young couple – a creative designer and a carpentry enthusiast – for a place that would, on the one hand, open up to meetings with loved ones, and on the other, become their private refuge.
To create a design that perfectly suited the owners’ lifestyle, Brent Buck had to understand their needs and personality before work on the interior began.
"Our clients are a young couple; she's a designer, he's an avid woodworker. They came to our studio asking for a unique way to use wood and brass. They described their ambitions for the project, and we gave them the homework assignment of interviewing several architects to see if we were a good fit," concluded Brent Buck.
 House with a monumental staircase in Brooklyn / designed by Andrew Zalewsky of Brent Buck Architects, photo: Christopher Sturman
House with a monumental staircase in Brooklyn / designed by Andrew Zalewsky of Brent Buck Architects, photo: Christopher SturmanThe bulk of the work involved stabilizing and restoring the historic facade. The building had to be clad in whitewashed brick to subtly distinguish it from the surrounding red brick buildings.
The biggest challenge turned out to be creating a monumental staircase – a sculpture in motion that connects all levels of the house and leads up to the roof with a view of the Manhattan skyline.
" The plaster-covered stairs connecting all the roof levels presented a unique challenge on many fronts and were largely built on-site. The curves were worked and reworked until our subcontractor finally stretched plaster along the entire top of the railing to memorize the geometry and create an oculus above the stairs," explains Brent Buck.
The result? Stairs reminiscent of a sculptor's studio —soft lines reminiscent of organic cottage interiors, yet monumental and central to the home.
 House with a monumental staircase in Brooklyn / designed by Andrew Zalewsky of Brent Buck Architects, photo: Christopher Sturman
House with a monumental staircase in Brooklyn / designed by Andrew Zalewsky of Brent Buck Architects, photo: Christopher SturmanThe interior is dominated by pine, unvarnished brass, and waxed Venetian plaster. Some of these were salvaged from a 19th-century building in Brooklyn, giving second life to the heart pine beams used for the floors, decking, and woodwork.
The kitchen best reflects the character and color of the materials. Nail marks, discoloration, and cracked plaster indicate that the house was previously inhabited. The residents were particular about several design elements.
 House with a monumental staircase in Brooklyn / designed by Andrew Zalewsky of Brent Buck Architects, photo: Christopher Sturman
House with a monumental staircase in Brooklyn / designed by Andrew Zalewsky of Brent Buck Architects, photo: Christopher SturmanLuxurious Vermont marble was used in the kitchen and bathroom. The interior features classic details found on the streets of New York , such as glass lamps illuminating the basement. One of the more spectacular features is the brass bathtub in the master bathroom. It's hard to believe, but the homeowners weren't initially thrilled with it.
Instead of metal, they opted for stone, which proved to be an impossible task. A brass bathtub proved lighter and easier to move . But it's not the brass bathtub, but the sunlight streaming through the panoramic windows that makes this space difficult to ignore.
- The project gave us the opportunity to look at the building holistically and rediscover the salvaged building materials - comments Brent Buck Architects.
A house combining several interior design styles and worlds, conscious materials, inspiring details - it is a true place with soul and an oasis of peace in the center of the Big Apple.
 House with a monumental staircase in Brooklyn / designed by Andrew Zalewsky of Brent Buck Architects, photo: Christopher Sturman
House with a monumental staircase in Brooklyn / designed by Andrew Zalewsky of Brent Buck Architects, photo: Christopher Sturman



