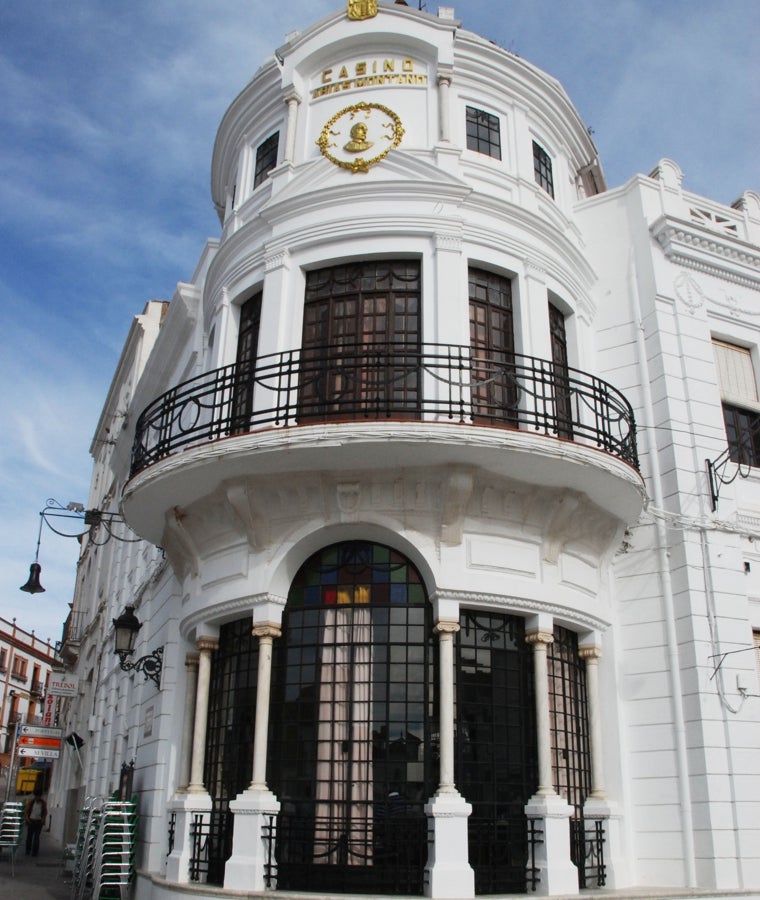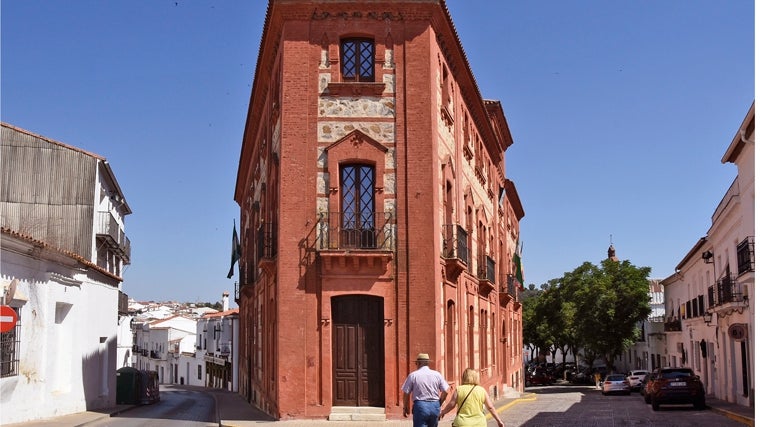Aníbal González in the Sierra de Huelva: a tour of its lesser-known architectural gems
The Sevillian architect Aníbal González y Álvarez-Ossorio, one of the exponents of Sevillian regionalist architecture, is remembered, among other monuments, for the popular Plaza de España in Seville, built for the Ibero-American Exposition of 1929. However, his lesser-known work is found in the Sierra de Huelva, where he spent long vacation periods, leaving evidence of his style in numerous buildings.
Within the Huelva region, Aracena was a summer resort for high society and the Sevillian bourgeoisie, who found it an ideal place to relax away from the high temperatures of the Seville summer. At the beginning of the 20th century, Aracena also had an important social group made up of large landowners and ranchers, strongly influenced by Javier Sánchez-Dalp y Calonge, Marquis of Aracena.
It so happened that the Sánchez-Dalp family were patrons of Aníbal González in Seville and, satisfied with the Sevillian architect's creations, wanted him to carry out various commissions in their adopted town of Aracena, which they provided from 1910 to 1926 with a series of monumental buildings that reflect the evolution of the Sevillian designer throughout his professional career.
 Casino 'Arias Montano'
BM
Casino 'Arias Montano'
BM
Therefore, the Aracena municipality will be the one that brings together most of its designs, highlighting the 'Arias Montano' Casino , which stands next to the Plaza Marqués de Aracena , one of the city's nerve centers. Built in 1910 by commission of the 'Arias Montano' Society, its façade stands out with the central axis on the corner, where the use of iron, glass and wood is striking, not only on the exterior, but also on the interior staircase.
 Aracena City Council
BM
Aracena City Council
BM
Another of the Sevillian architect's gems in this town is the Town Hall (1911), located in the Plaza de Santa Catalina. It is a three-story building with a Mudejar appearance, at odds with the Neo-Mudejar buildings designed by the same architect in Seville. The building stands at the intersection of three streets, forming a unique triangle , which enhances its appearance from a distance and allows it to make a powerful impact on the space, thanks to the potent reddish color of the brick.
The Council fountain washhouses, near the Grotto, cannot be missed in the area surrounding St. Peter's Square. The stone and brick combination reappears once again. The building, which opened in 1926 after five years of construction, was donated to the town by the Marquises of Aracena. Numerous sculptures by different artists are found in the surrounding area, forming an interesting open-air museum.
Aníbal González is also credited with designing the building that serves as the entrance to the Gruta de las Maravillas, which features the main façade, the roofs, and the interior vault. The works were financed by Francisco Javier Sánchez-Dalp, Marquis of Aracena, and the then mayor of the town, Juan del Cid López, for the public opening of the natural monument, which was discovered more than a hundred years ago.
Just a few meters from the town center of Aracen, at the foot of the road leading to Alájar, Aníbal González conceived his most ambitious project in the Aracenilla neighborhood, an example of a garden city modeled on the 19th-century English model. He planned to build around twenty small hotels within a residential area marked by green spaces. In the end, only eight villas and the gatehouse were built.
The architectural complex on the extensive pastures of Monte San Miguel (1907-1912 and 1924), located on the outskirts of Aracena, towards Seville, is also of great beauty. The complex includes the residence of the Marquises of Aracena and the servants' quarters. On this occasion, Aníbal González exploited the Neo-Mudejar decoration with various elements in the main house , which is enclosed and completely different from the rest of the buildings.
Aside from these projects, Aníbal González also carried out other works in Aracena, such as the Market, the school of the Concepcionist Slaves, the block of flats at 2 José Nogales Street, the fountain in front of the Old Town Hall, and the house on the Los Lozanos estate in Valdezufre, not to mention the El Charcón chalet in Higuera de la Sierra, which currently houses the Martes Santo distillery museum.
The last stop on the route passes through the mountain town of Jabugo, where Aníbal González designed the historic Tiro Pichón building, constructed of stone and brick masonry at the beginning of the last century. Today, the former building, which commands a beautiful mountain panorama, has been renovated and is the headquarters of the Regulatory Council of the Jamón de Jabugo Protected Designation of Origin.
ABC.es





